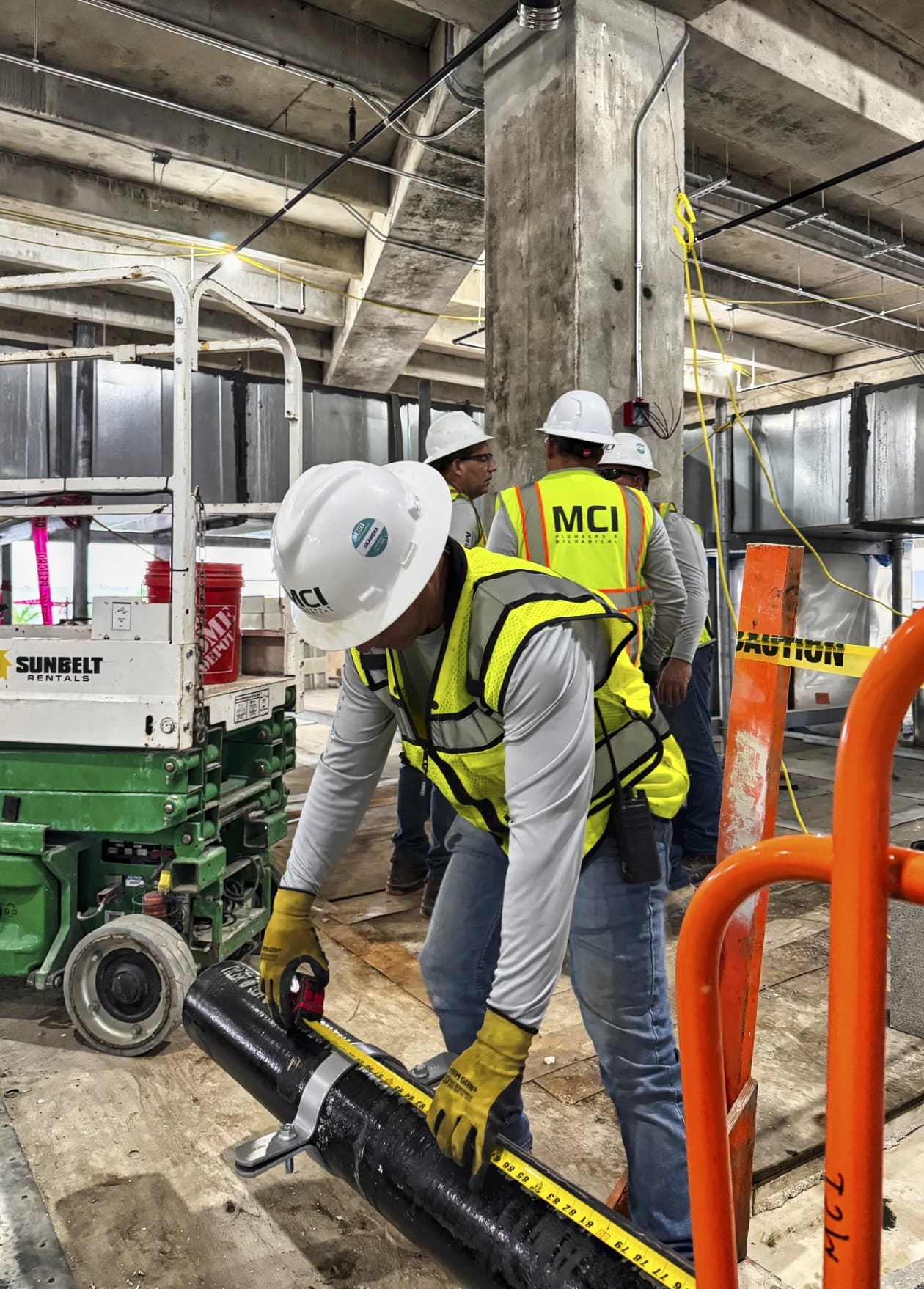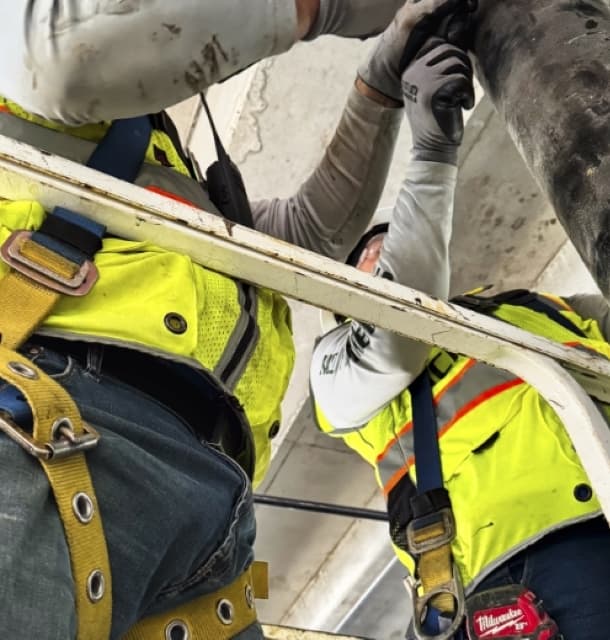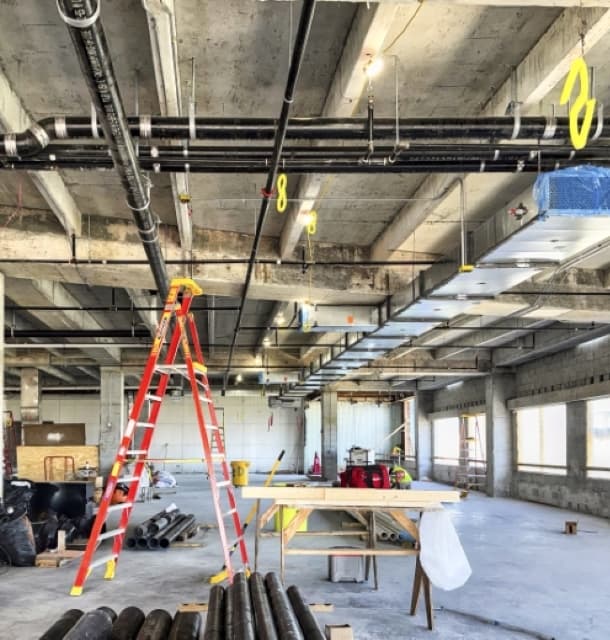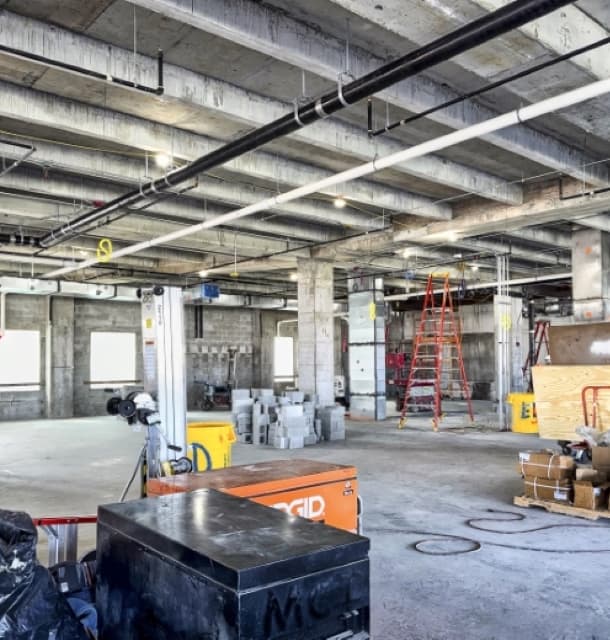
Jackson Memorial Hospital - DTC Vertical Expansion
The proposed Jackson Memorial Hospital Diagnostic Treatment Center (DTC East) vertical expansion project consists of a two level expansion over the existing DTC structure. The floor plate is about 13,000 GSF per floor, or 26,000 BGSF overall. MCI was responsible for providing the plumbing infrastructure for this expansion.
The project required over 700 manhours that was spearheaded by a 7 man crew consisting of 1 foreman, 4 plumbers, and 3 apprentices.
Planning for this project consisted of several BIM coordination meetings to alleviate any MEP overhead conflicts that may appear and resolved many issues that were not accounted for during the design. Throughout this phase, the schedule was also built and many Pull Planning sessions occurred to finalize the sequencing behind this massive expansion.
Along with the planning of the new construction, MCI had to coordinate the enabling work directly with Skanska. This enabling work allowed the new system to tie into the existing systems for a proper installation. Working inside the hospital during active day hours required our crews to use follow all ICRA standards and were required to maintain clean environment.
This project is ongoing and MCI looks to begin the interior buildout in the coming months.
Contact Us



